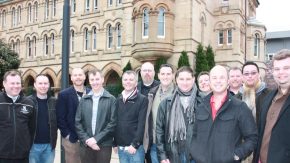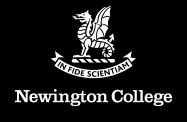From the Archives
The A J Rae and L R D Pyke Centres, whose foundation stones were laid on Tuesday, represent a new vision for the ‘Quadrangle’ area at the heart of the Stanmore campus. In 1938, an earlier vision was revealed for the area, at that time occupied by a scattering of small buildings, many of them dilapidated.
The plan envisaged ‘completing’ the Founders Building with a wing south of the Tower to match the existing northern one; and modern colonnaded buildings further south and along Newington Road. These would join a new assembly hall and clock tower on the eastern side of the quadrangle. The new buildings would contain ‘…twelve classrooms, three science rooms, a demonstration theatre, rooms for woodwork, art, commercial work, wool-classing, locker-rooms and lavatories.’
This was to be the second stage of a grand plan for rebuilding the school: the first stage was the Wyvern House Preparatory School, now the Le Couteur Wing, which was then being built. Unfortunately the scheme depended on the realisation of ‘a very handsome offer’ from an expected benefactor which did not eventuate. In time, however, aspects of the vision were realised, notably with the War Memorial classrooms and Science blocks in the 1950s and the Nesbitt Wing in 1961.
David Roberts
College Archivist






